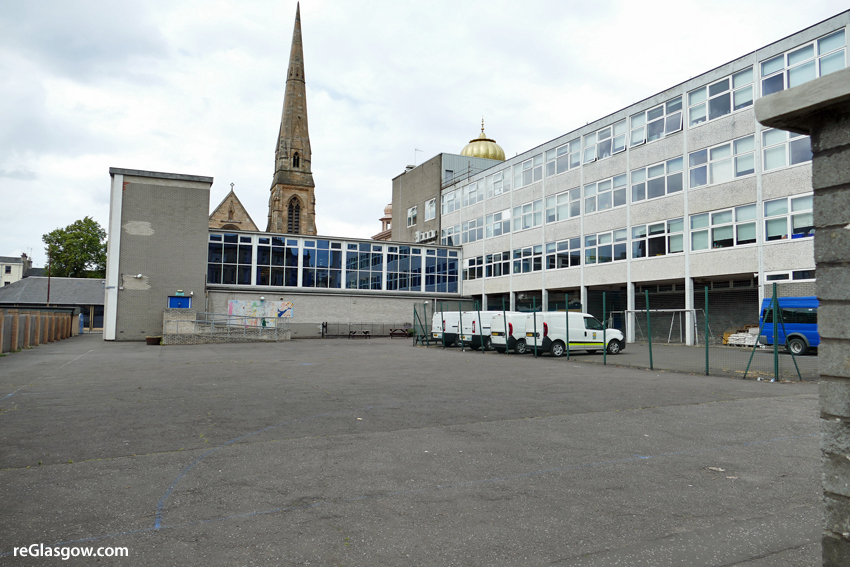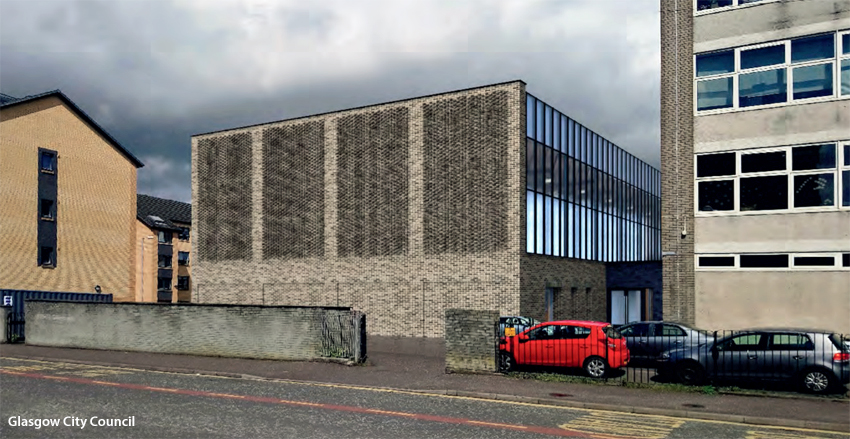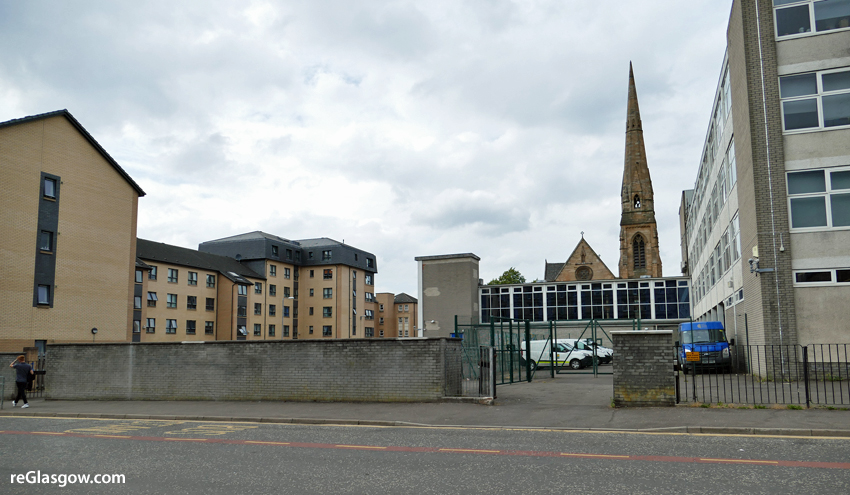A SPORTS hall extension for Glasgow Gaelic School has been given the go-ahead.
City planners granted permission for the facility which is to be built on playground space used by secondary pupils.
The four-court sports hall, with changing rooms, toilets and storage areas, will be on the Kent Road side of the Berkeley Street campus. It will provide a competition-level venue for badminton, netball and basketball as well as a multi-use space. There will be a single storey link with the existing building.
The extension will be built on this area of playground
A statement by the city council project team, submitted with the application, explained: “The Gaelic school in Finnieston currently caters for nursery, primary and secondary school education. The existing school is well catered for externally with an outdoor seven-aside 4G pitch. However, the internal sports space is currently limited to a small assembly/sports hall as well as a shared dining/multi-purpose hall.
“Due to the limited indoor facilities and large number of pupils of differing age groups it has been proposed that a dedicated sports hall extension should be provided to cater for the schools needs..
“The sports hall extension is proposed to be located on an area of existing Tarmac playground which will unfortunately reduce the extent of external playground space.
“Whilst the client acknowledges this is far from ideal, the pressures the school is currently facing in respect of lack of useful sports teaching space is a significant issue for the campus.
“In order to mitigate the loss of external playground space, the proposed extension will be open to pupils during break times and lunch hours. This will therefore provide play space all year round, even in inclement weather.
“Our argument is that the loss of external playground space is compensated for by a more usable and flexible internal space which will better suit the needs of the wider school and community.”
How the development is expected to look
The statement continues: “Finally, a strict funding cap for the project has been agreed by the Scottish Government. As a result the design team has been working hard with the client and the proposed contractor to find a design solution which maximises the usable space and aesthetic quality of the scheme whilst adhering to a tight budget.”
The facility will also be available for community use out of school hours.




