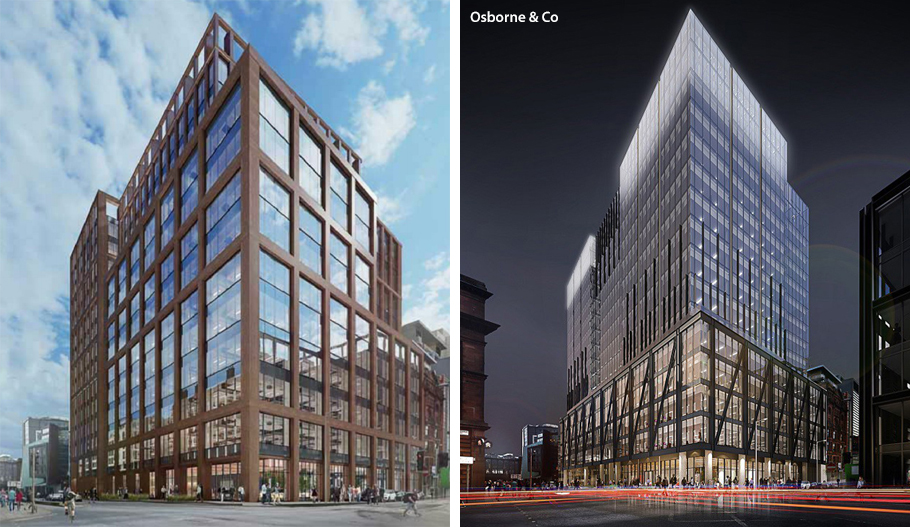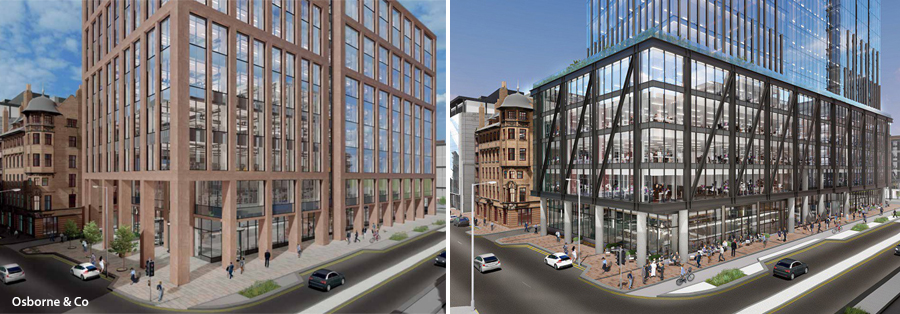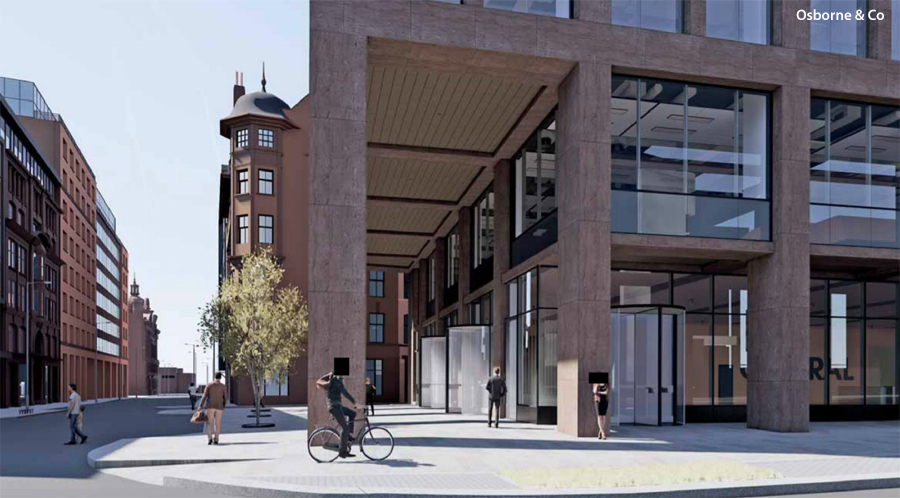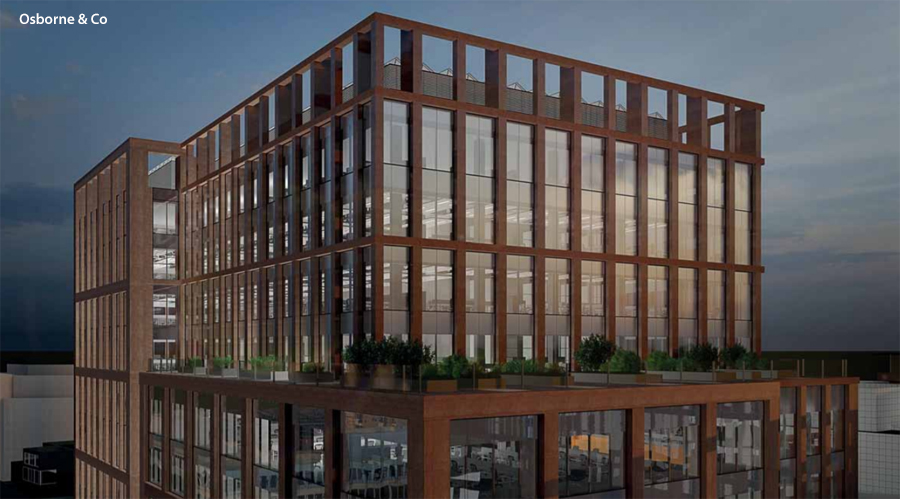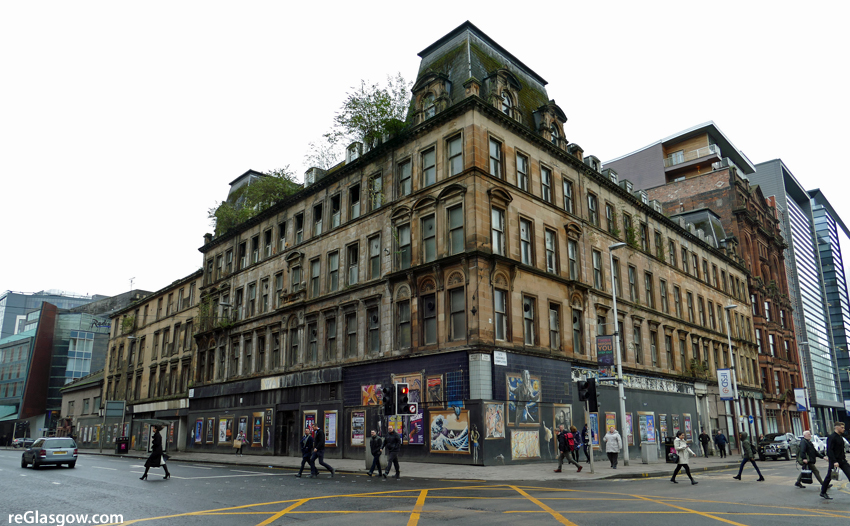DESIGNS for a £95million office development in Glasgow City Centre have been revised to address issues raised by city planners.
The application by Osborne and Co for a site on Argyle Street, bounded by Robertson Street and York Street, is now for a 14-storey building instead of 16 floors.
The revised design, left, and the original one
The building line on Robertson Street has been set back to allow improved view of A-listed 71 to 75 Robertson Street. This also means enhanced public realm on Robertson Lane.
Cut backs to the building mass have created a landscaped roof terrace which faces on to Argyle Street and York Street.
The original metal grid design has been replaced with a masonry grid.
Several buildings would be demolished to make way for the development including a Grade B-listed former warehouse, which, the developers say, was found to be beyond repair, after extensive surveys.
A 25-storey hotel was formerly proposed for the site.
A decision on whether the revised application will be approved has still to be made.

