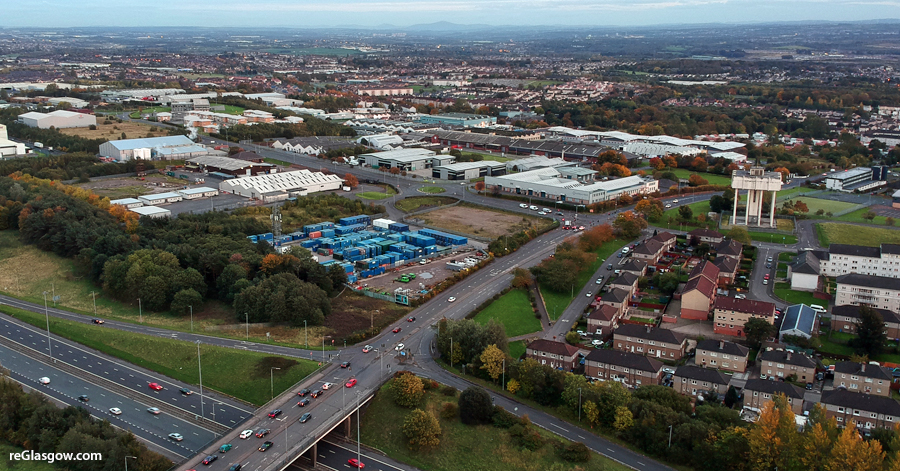A MASTERPLAN for a major mixed-use development at Queenslie Industrial Estate on the east side of Glasgow has been approved.
It includes a small supermarket, car showroom/auction use, pub/restaurant, and drive-thru outlets, a petrol filling station, plus business, industrial, storage/distribution and trade counter units.
Glasgow City planners granted the application by Tilstone Glasgow Limited, part owners of the estate, which is being rebranded as Queenslie Park.
A statement submitted by property agent Savills on behalf of the applicant explained: “The proposed development in principle has its foundations in regenerating Queenslie Park, developing further employment uses and introducing other complementary uses such as food and drink and retail.
“The aim is to capitalise further on Queenslie as a successful industrial estate whilst modernising to include a mix of other uses.
“At present Queenslie Park is not visible from the M8 and does not have the strong, cohesive identity that it should and could have.
“By creating a more open aspect at the north western corner of the site, it will be possible to increase the visibility of the park, which is very important in terms of putting it on the map with potential occupiers and visitors.”
The masterplan contains six different sites. Further applications will be required with detailed plans for the various developments as they moved forward.
The north west corner — land next to the M8 motorway and Stepps Road — is earmarked for two large car showroom buildings along with a pub/restaurant, fast food/coffee drive-thru facilities, several smaller food and drink units and the petrol filling station.
At the other end of the estate –the south west corner, beside Edinburgh Road/Stepps Road — the plan shows a 25,000 square foot supermarket — likely to be a discount chain — plus four smaller retail outlets and five trade counter units.
The remaining sites are spread throughout the estate and will have new general business/industrial buildings totalling around 127,000 square feet. These would be configured to meet the needs of occupiers.
A retail assessment provided with the application states: “The retail element, which is being brought forward, will provide for an attractive local shopping facility in good proximity to both existing and new residents/employees alike and contributing to more sustainable travel patterns.
“Discussions are ongoing with prospective occupiers, with national multiple discounters being the retailers who are best placed to provide a popular day to day offer for local residents from the main unit.”



