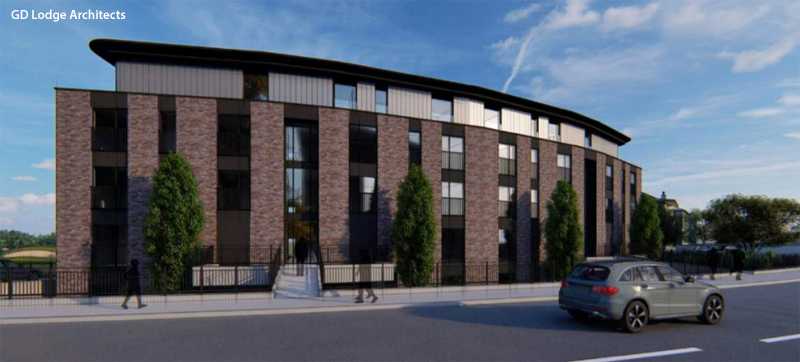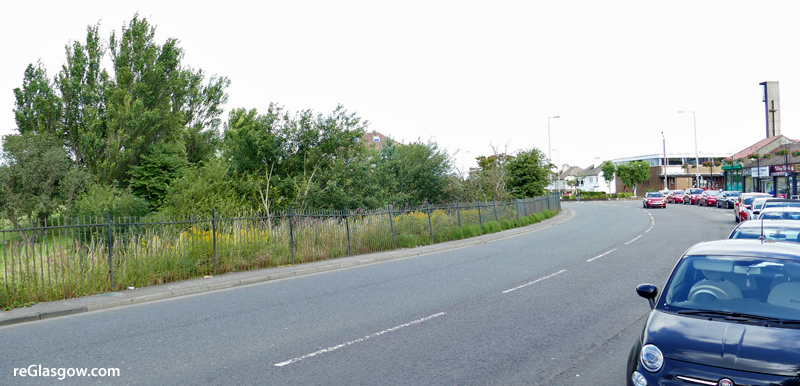DOZENS of residents are objecting to a plan for flats on land beside a golf club.
Williamwood Golf Club and Mactaggart and Mickel have applied to build 14 apartments beside Clarkston Road, Clarkston.
Accommodation would comprise two three-bedroom penthouses; eight two-bedroom flats; and four three-bedroom garden duplexes. There would be two allocated car parking spaces per flat plus two accessible spaces.
There have been around 40 objections. Issues raised include concerns about the design and scale, and that the building would be out of character and would amount to overdevelopment. Residents also point out the land is designated green space in East Renfrewshire’s development plan.
Documents submitted to East Renfrewshire Council by the applicants argue that the development would generate funds to allow the club to make improvements to the course and wider facilities. This would help it to attract new members and ensure the club stays viable following a decade of falling membership numbers.
The applicants’ state that the land involved is not accessible to the public and is not an attractive or valuable part of the golf course setting. Its loss, they argue, would have no “significant or adverse impact” on the landscape character.
A design statement by GD Lodge Architects explains: “The site provides an exciting opportunity to deliver a high-quality flatted development with a striking architectural form, which sits comfortably within its context whilst providing the opportunity for The Williamwood Golf Club to generate much-needed funds to improve the existing facilities of the club.
“The lower ground floor level sits a full storey below the level of Stamperland Crescent, with four storeys above street level, expressed as three full storeys plus an occupied attic level.
“Although the proposed roof level sits a full storey above the neighbouring property at No. 730 Clarkston Road, the penthouse has a generous and respectful setback to strike a line which is sympathetic to the eaves level of the neighbouring properties.”
Money raised from the development would allow the club to invest in various facilities including permanent indoor practice studios, gym/fitness areas, better junior provision; course improvements, an upstairs patio cafe/bar with balcony and multi-use function areas for community events.
The application is pending assessment by council officials.




